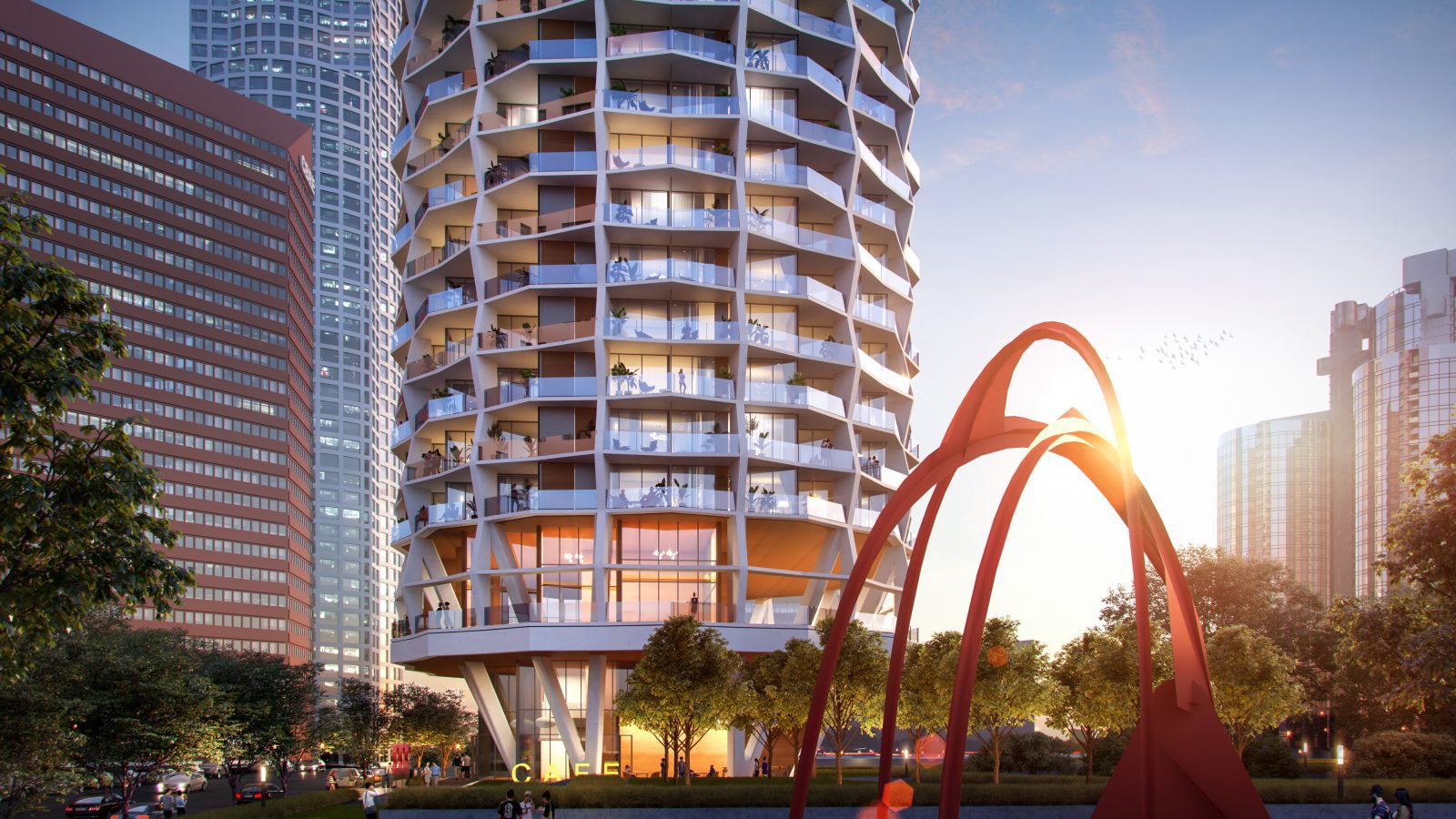Go back
![]() 333 South Hope
333 South Hope
Drag
 333 South Hope
333 South Hope







